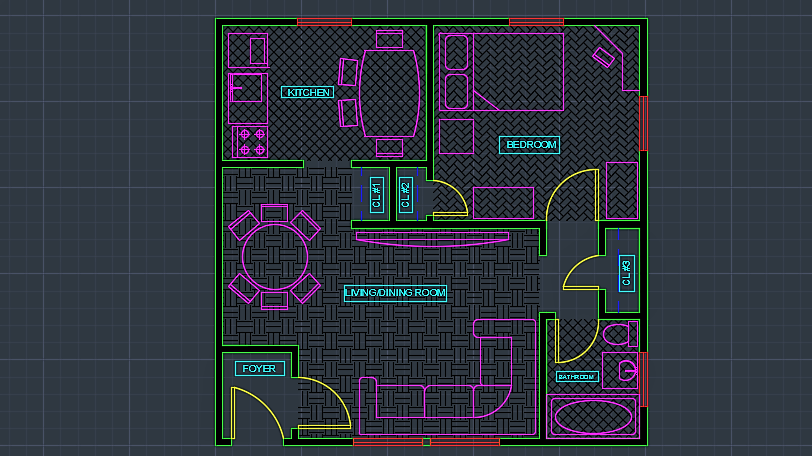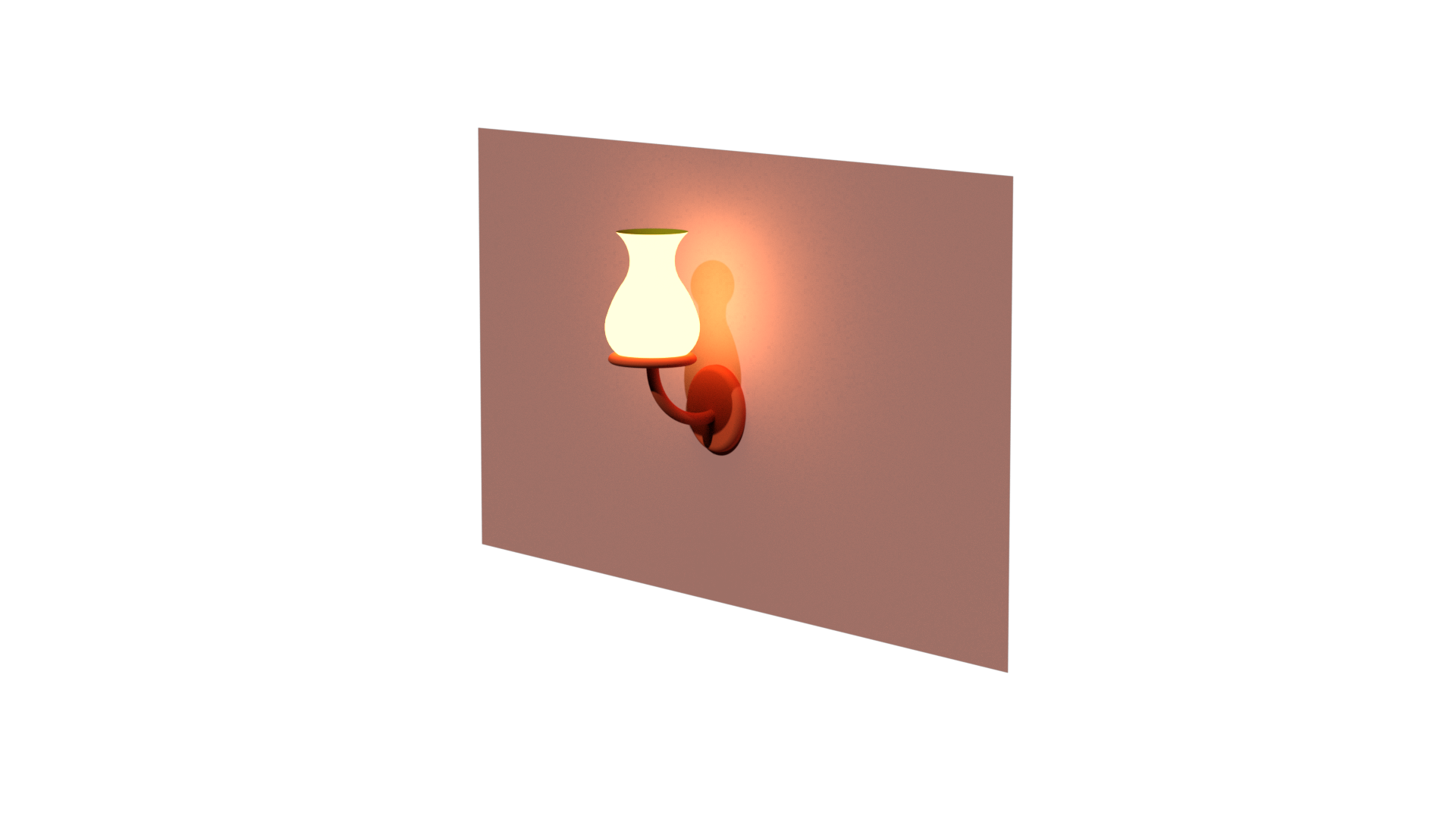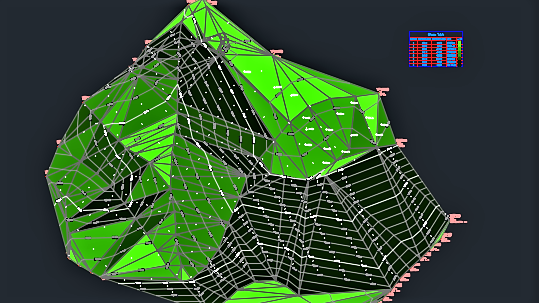
This section is dedicated to the display of various AutoCAD projects from past semesters ranging from drafting, 3D modeling, and Civil 3D applications. I believe it is important for engineers to incorporate AutoCAD into their skillset as its precedence is diminishing in the academic realm.
AutoCAD drawing of a one bedroom/one bathroom floorplan pictured below:


Basic 3-D sketch of a lamp fixture on a wall.
Rendering of the 3-D sketch of a lamp fixture on a wall.

Civil 3D project with slope analysis:
